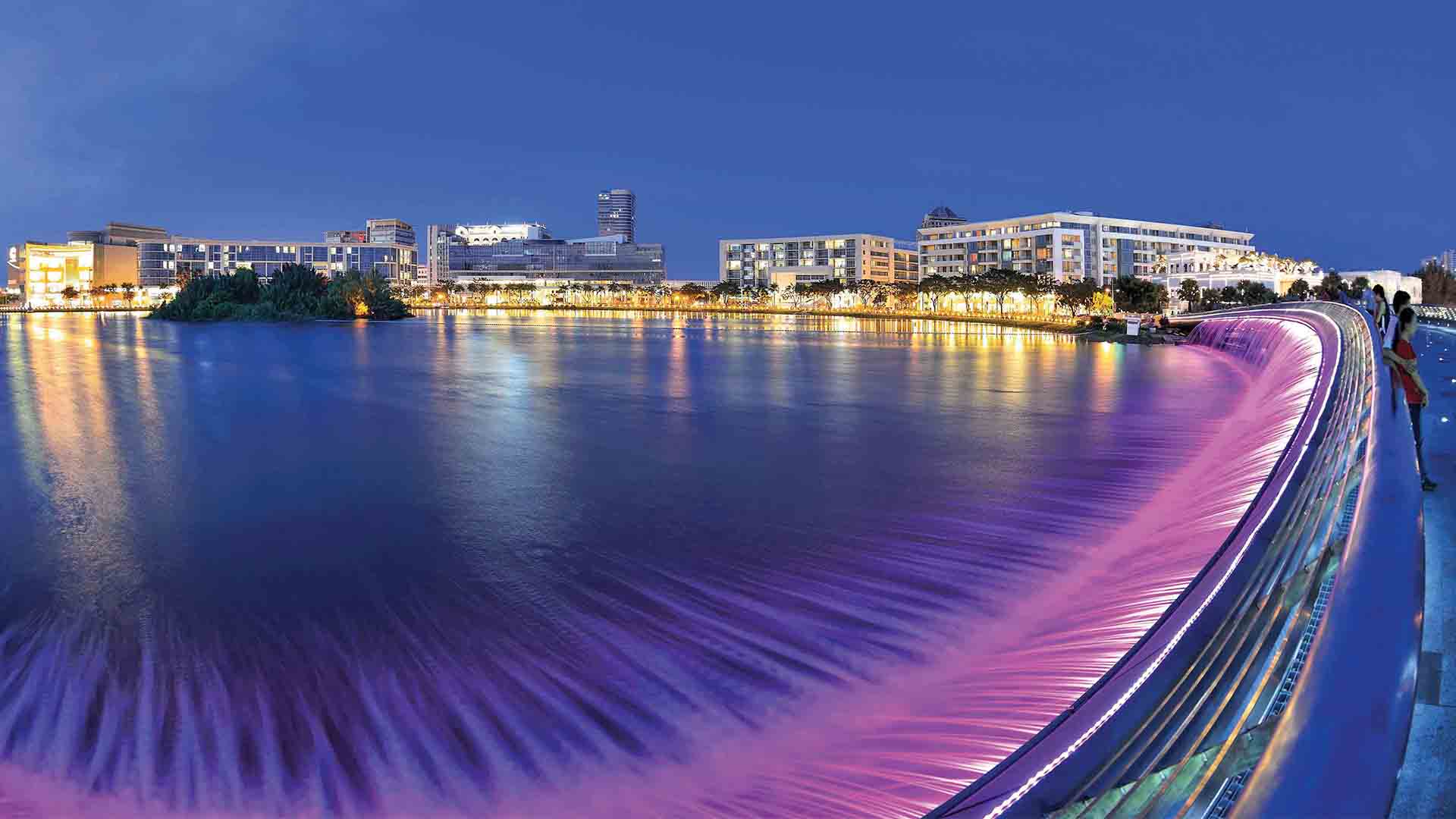Crescent District Phu My Hung
Master plan
Year Completion 08/ 2010
Client Phu My Hung Development Corporation
Area/ Floor 320.000 sqm
Scope of work Master Plan Design in cooperation with R. Terrajima Architecture, KYTA, NQH
Key people Axel Korn
Four parcels in the new Crescent district in Saigon South form a lifestyle center featuring a 500m arcade promenade called “Crescent Walk”. In 2004, a limited competition nominated 4 international architectural firms from Japan, Germany, Singapore and Vietnam to cooperate in designing the heart of the Phu My Hung development. The plan features offices and serviced apartments situated on top of a 2 level retail podium. The Crescent Mall, constructed in the second phase, is a 120.000 sqm shopping center that completed the crescent promenade.






