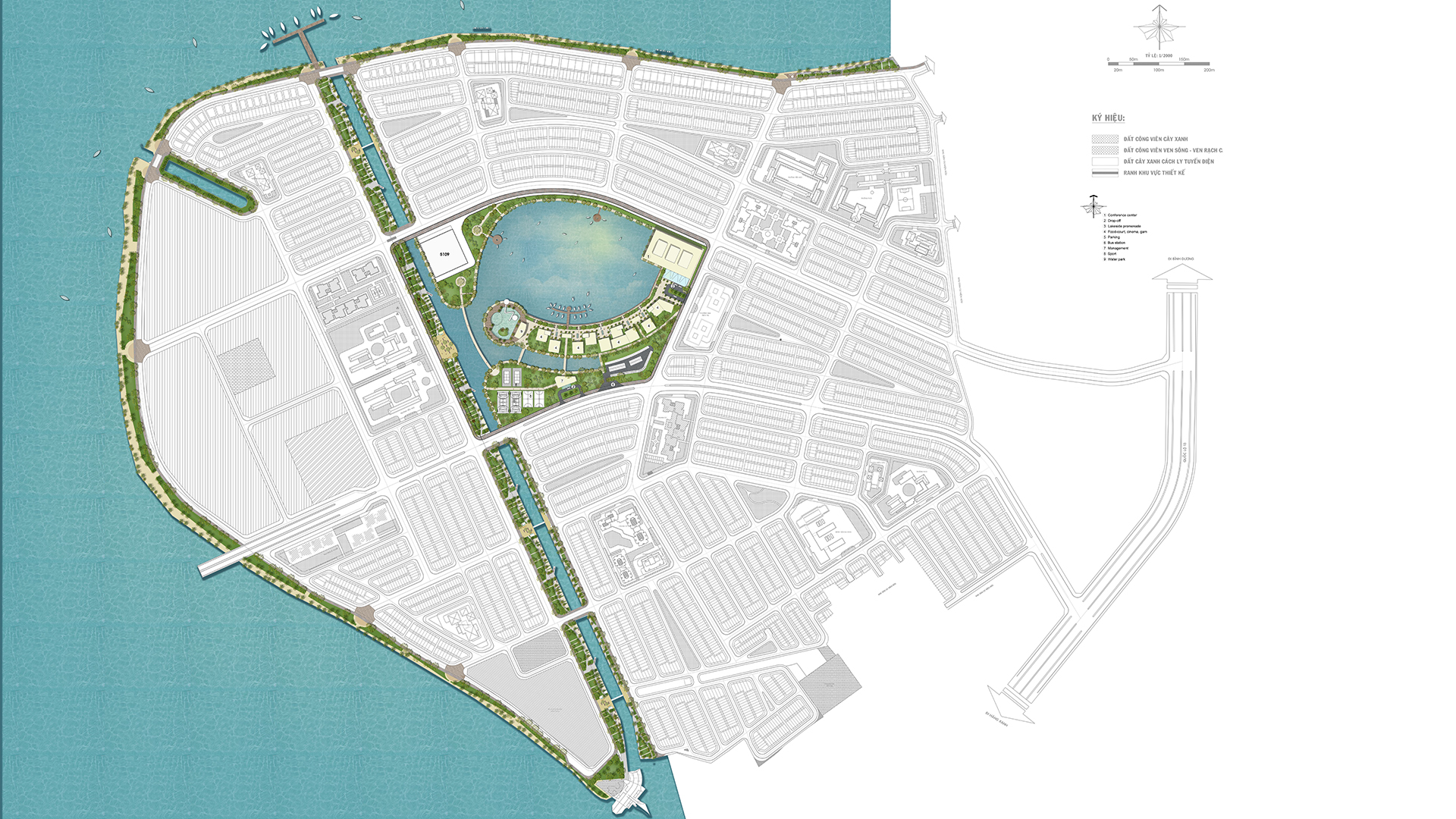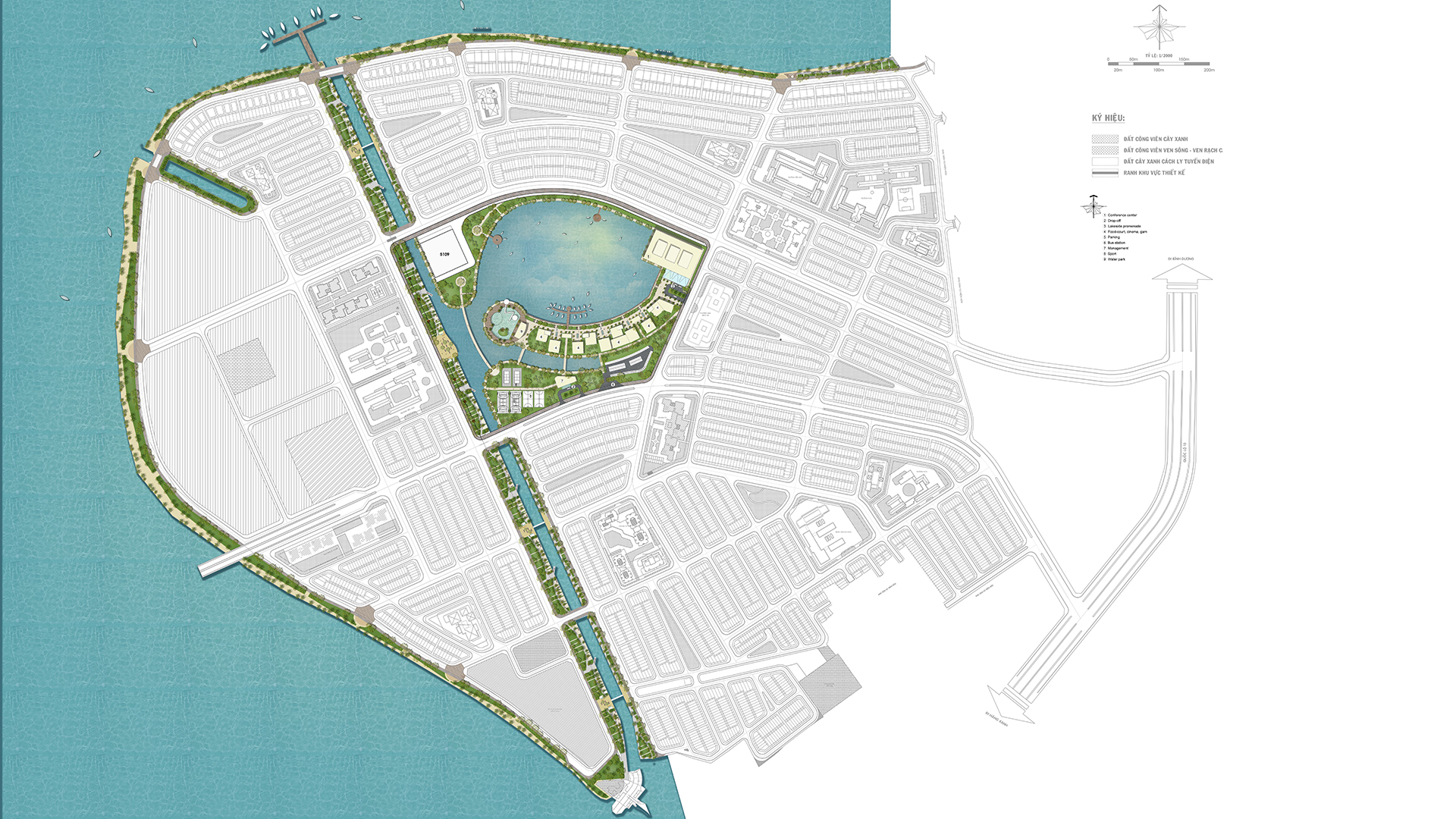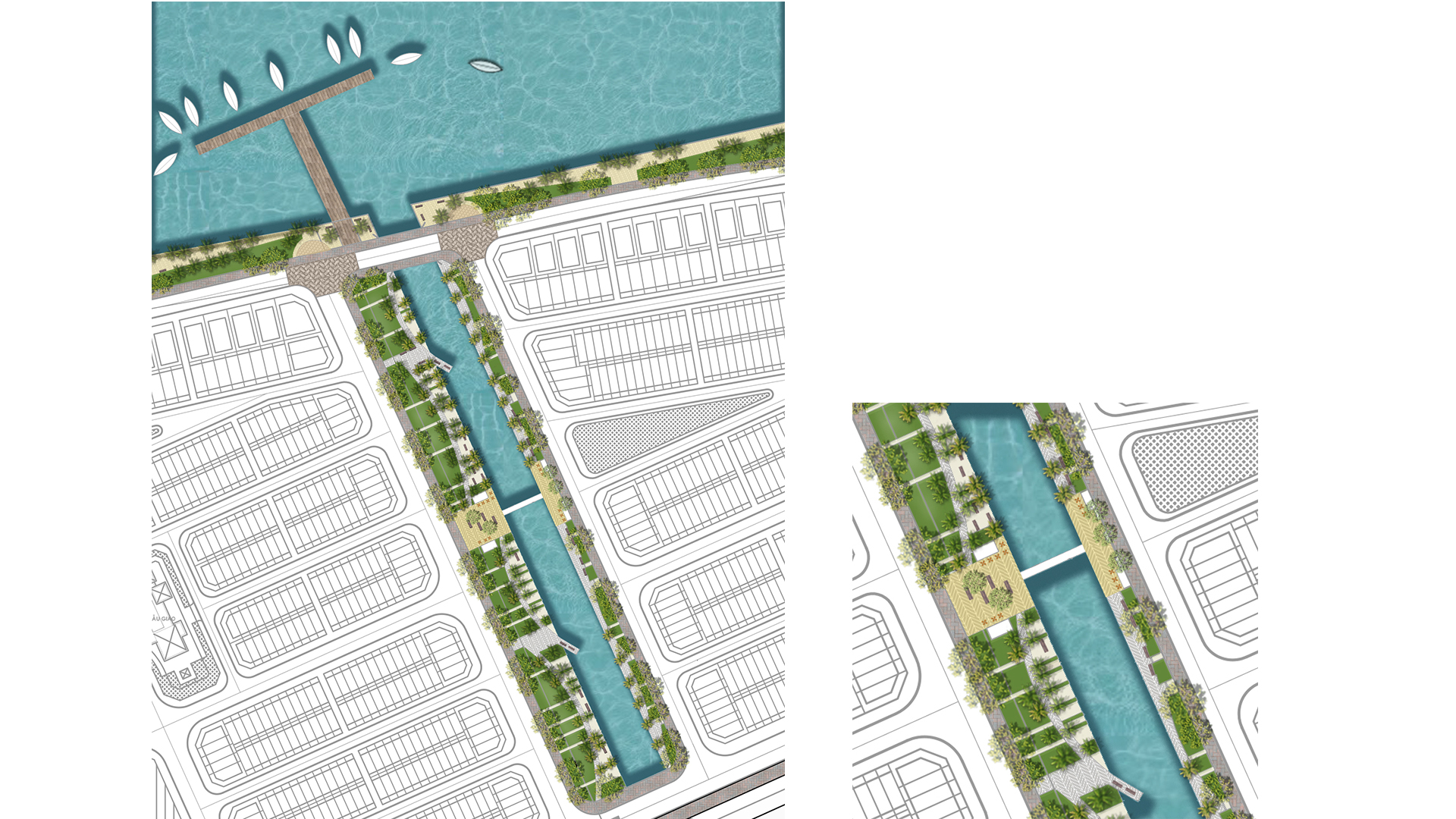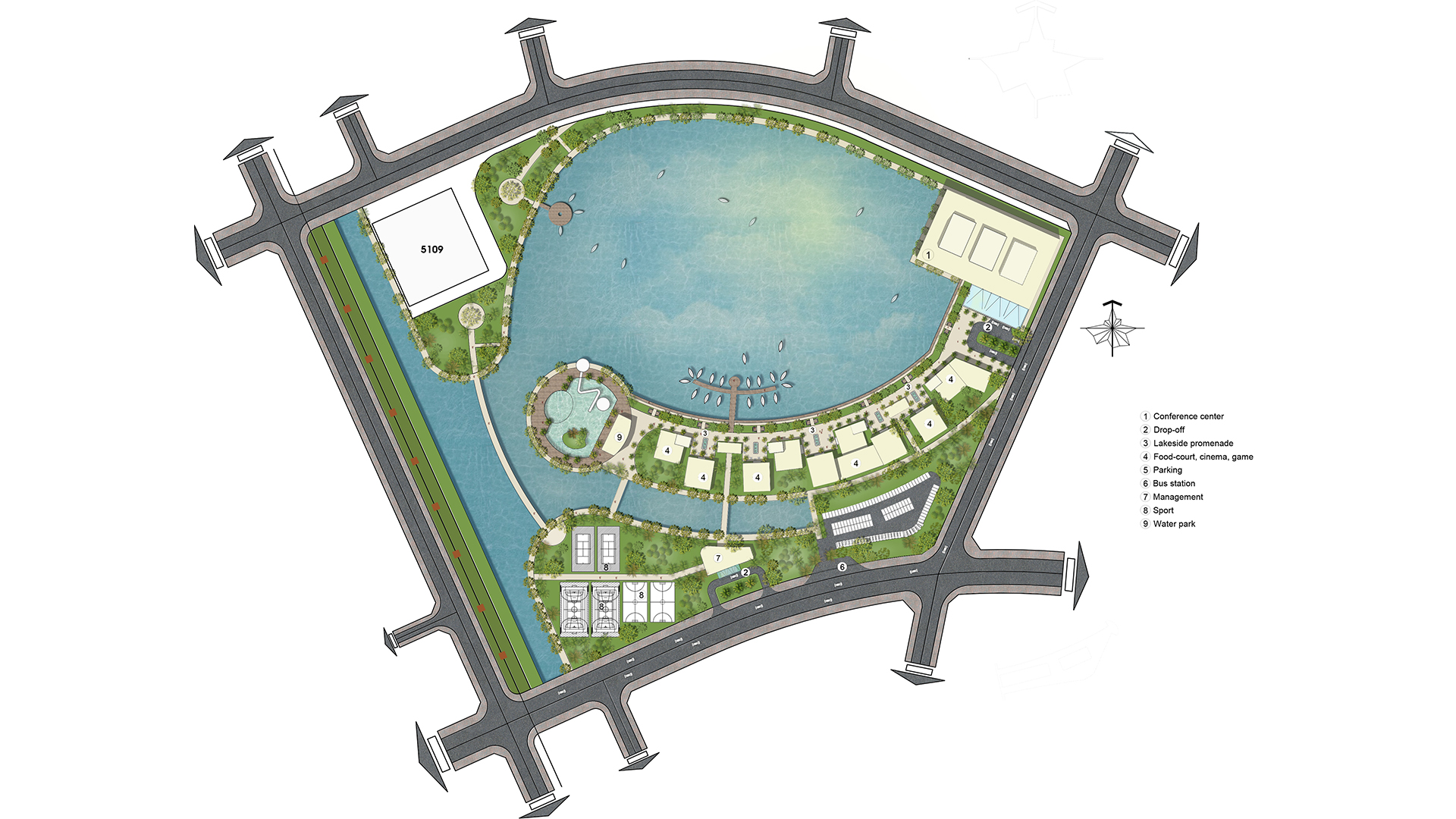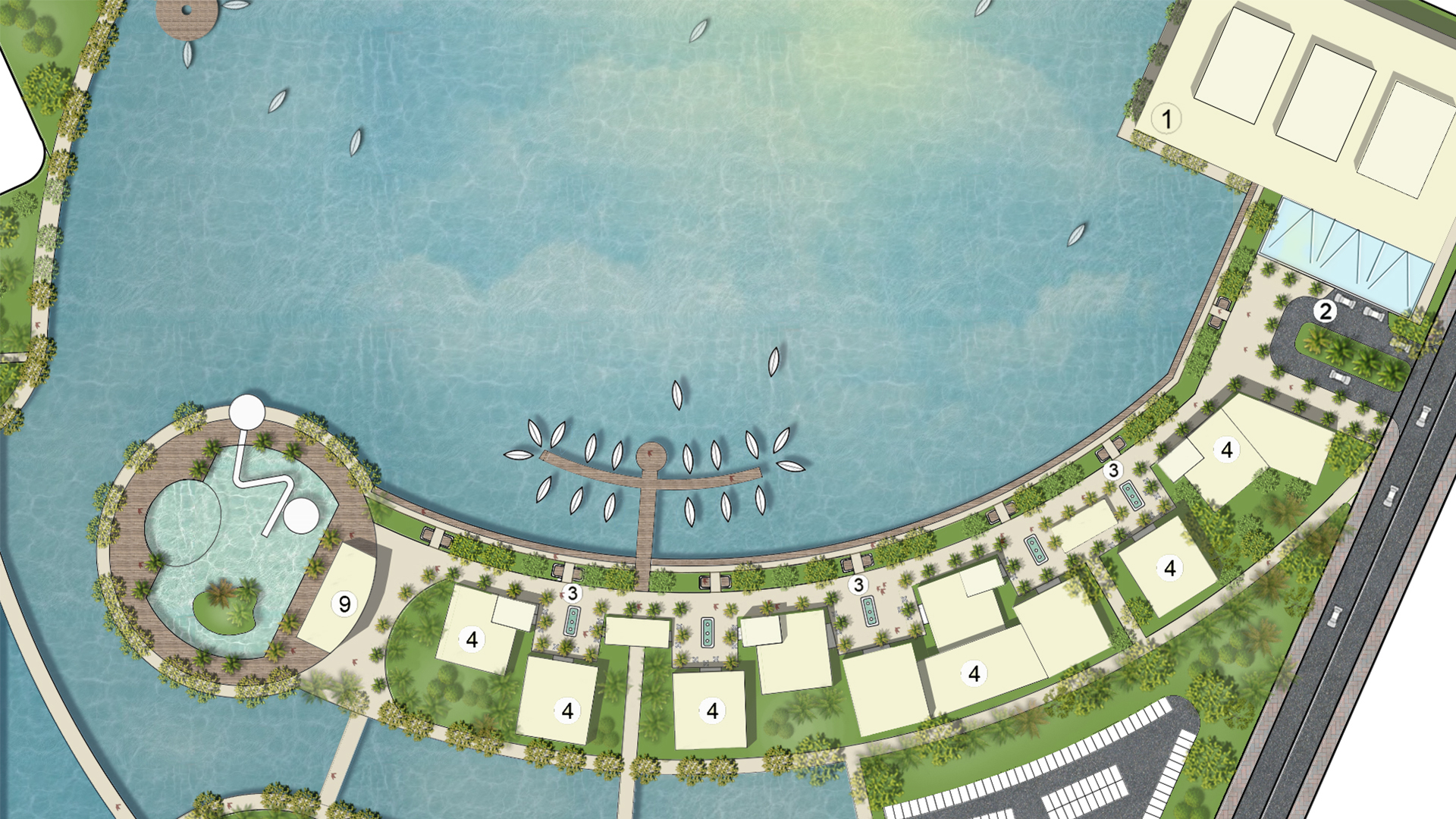Van Phuc Central Park
Master plan
Year Master Plan Design in 2015
Client Van Phuc JSC
Area/ Floor 195,503 sqm
Van Phuc Central Park is part of the Hiep Binh Phuoc residential area, which is the main green area for the residential area, concentrating the auxiliary work for residential life. The objective of Van Phuc Park Central is to create an architectural and landscaped space that represents the lungs of the area and is an important landmark of high regional value which has both aesthetic and micro-climate conditions for the whole project.

