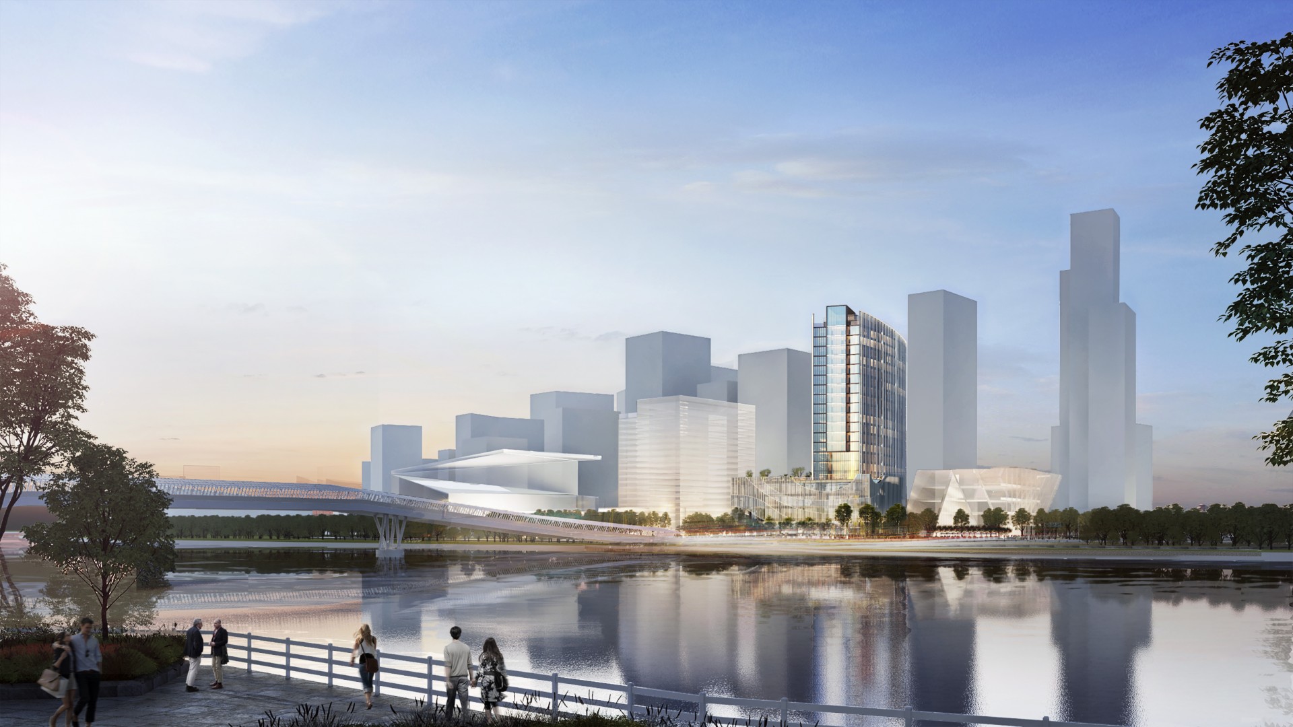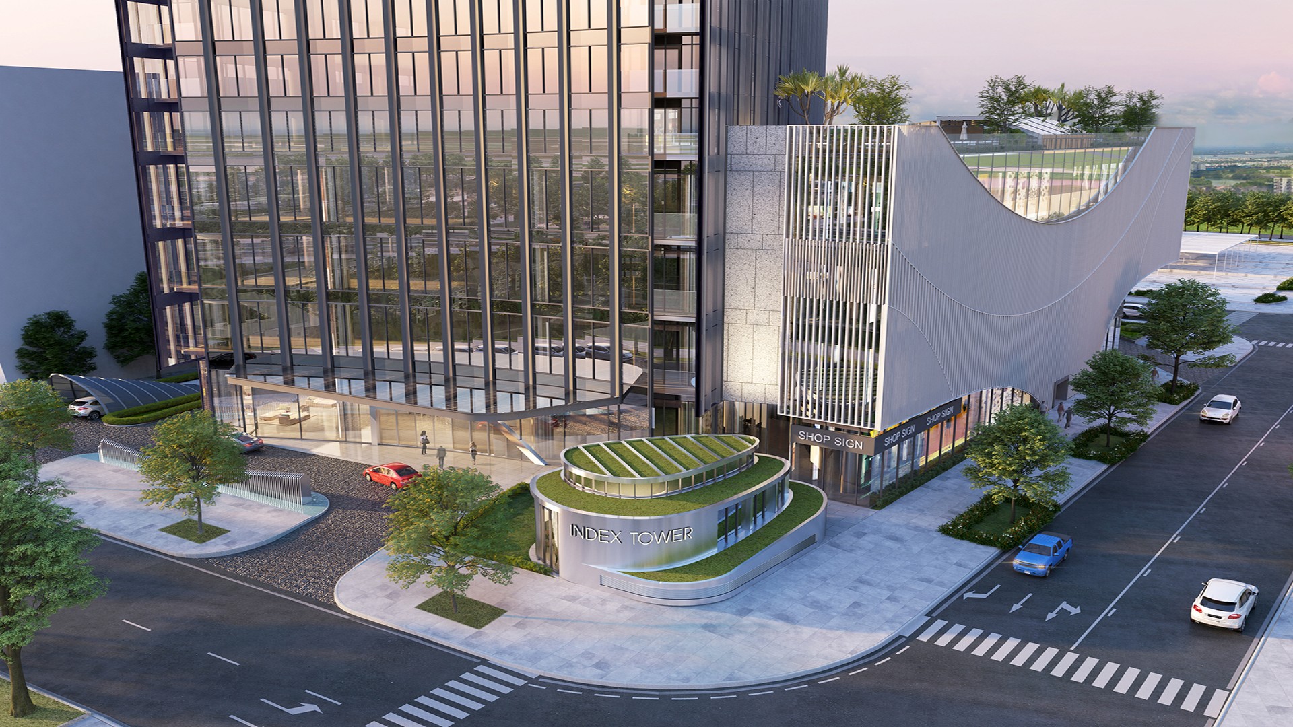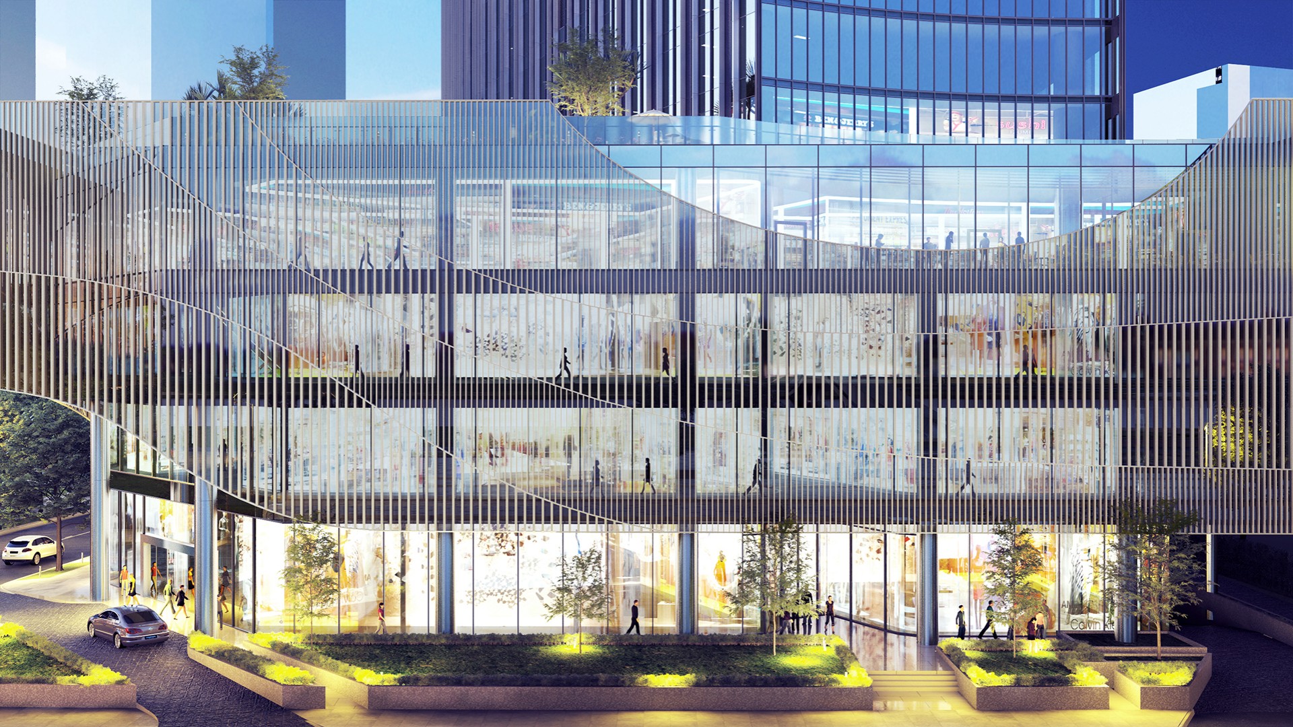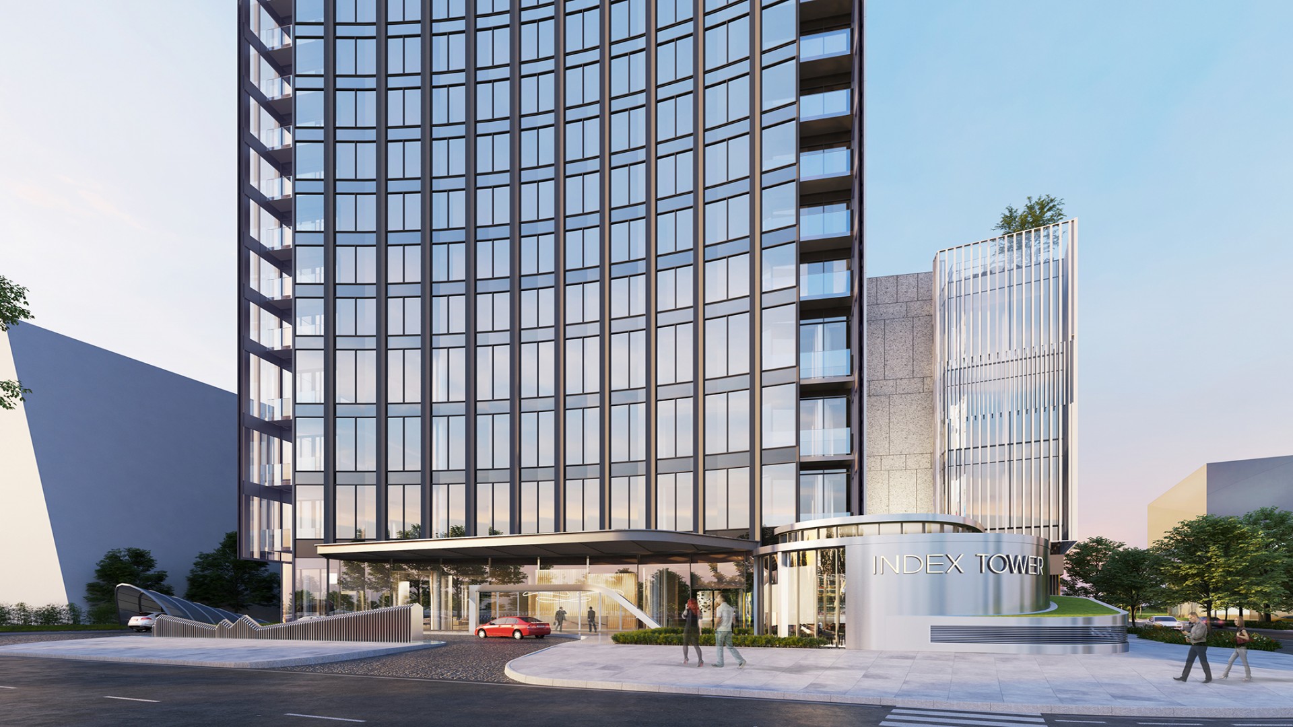Thu Thiem Office & Commercial Center
Commercial
Year Competition 1st prize 2016
Client Ho Chi Minh City Infrastructure Investment JSC
Area/ Floor 50,080 sqm 21 floors
Scope of work Architectural Design
Key people Axel Korn, Nguyen Van Hoa
The CII Office and retail complex was designed to create a landmark building in a prime location of Thu Thiem Area. The office tower with a dynamic curved façade is turned against the street grid and orients itself to the center of district 1 on the other side of Saigon River. This twist also improves the orientation and views for the side facades and better north/south orientation which allows better shading.




